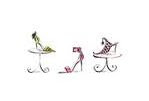Sorry I've been absent of late, but I've been sick with the flu or a virus or a bug of some sort that just won't leave. It's been so persistent, it's stuck around to play havoc with MONT as well.
He is not happy about it either, I can tell you!
Anyway, here's a photo of my latest purchase.
I love the colours...they're a little different than the usual blue and white on offer and although I love them too, this really caught my eye.
OK, well, I'm back to lounge in front of the heater with a nice hot cuppa and try to get some of my energy back...if only I could shake this darn cough!






















