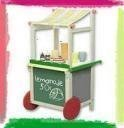...where weeks can go by and you realise you haven't "blogged" for a while. Sometimes, work and life just take over and before you know it a month has passed, or possibly longer, and you've been absent
Some bloggers are turning to Facebook or Instagram or even Twitter to keep in touch on a more regular basis.
Me? Umm no.
Blogging may not be as popular as it once was, with many relying on social media to let everyone know what they're up to... but I rather like this "old fashioned" way of staying in touch
Don't get me wrong...all of those other forms of keeping up to date with what everyone's doing is fine for some...but I find there's just so much "white noise" on social media that I just can't bring myself to go there. In a time when privacy laws are so rigid you can't even talk to someone about your telephone or power bill without having to answer half a dozen questions about your mothers maiden name and the name of your first pet, I just don't understand why so many are so willing to divulge every last detail of their personal lives to perfect strangers.
Anyway...that's just me. Each to their own. I'll stick what makes me feel comfy...and that is BAKING
A couple of weeks ago, MONT and I headed to Bonnie Doon for the weekend and on our way we stopped at Yea to call into the (fabulous) butcher to see what he had on offer... I also dropped in to a small cafe to see what I could find for our afternoon tea and came out with what felt like the heaviest and biggest piece of carrot cake I'd ever seen...it was dark, chunky and absolutely delicious!
So I thought I'd try to replicate it.
Mine's not quite there... but close.
It's a lot darker than other carrot cakes I've made....
It's also a lot "chunkier', with more nuts, fruit and grated carrot...
But boy...it sure tastes good.
Ingredients.
------------
4 cups grated carrot
1 cup sultanas
1 cup walnuts
1 cup brown sugar
4 eggs
2 cups plain flour
1/2 cup almond meal
1 1/2 cups of olive oil - or oil of your choice
1 teaspoon cinnamon
1 teaspoon nutmeg
1 teaspoon ginger
1 1/2 teaspoons baking powder
1 1/2 teaspoons baking soda
dollop yogurt
Preheat oven to 150 degrees and grease and line a cake tin of your choice. I used a 22 cm round tin with high sides
Put the flour, spices almond meal and baking powder in a bowl and mix together.
Grate the carrots and put in a bowl and mix in the nuts and sultanas.
Beat the eggs and sugar until they're fluffy then add the oil and mix for a few seconds.
Add the carrots, fruit and nuts and fold though ...then fold through the flour and spice mix
Put the baking soda in a bowl with a dollop of yogurt and a splash of milk and mix together until it starts to bubble and expand then mix it into the cake mix. The batter should be thick and runny
Put the batter in the cake tin and bake for about an hour, or until a skewer inserted in the middle comes out clean. The time will vary a little depending on the size of your cake tim
Let it cool before you ice it.
CREAM CHEESE FROSTING
---------------------------------
In a mixing bowl, add 3 cups of icing sugar, the juice of half a small lemon and about 100 grams of softened cream cheese, then beat together until light and creamy...ice your cake
The amount of icing sugar can vary slightly depending on the size of the cake tin you used or how thick you like your frosting
ENJOY!!





















































