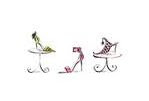I thought I'd show you a couple more before and after shots of Number 10, starting with the kitchen.

In 1997, when I first saw this little house up for sale, I knew it had major potential. Even though every room was painted yellow and it had a range of floor coverings, from polished timber to green and yellow carpet to vinyl tiles in the front hallway and kitchen, I knew I could transform it into a comfy home.
This is what it looks like now.
Unfortunately, I failed to take any photos of those rooms. Darn it! But I did take a few during the (first) renovation process.
This was once the laundry, that you accessed through a back hallway and a couple of doors. It was located right behind the kitchen, so we knocked out the wall, relocated the hot water service outdoors, and made this part of the kitchen.
This is what it looks like now.















Magical!
ReplyDeleteI would've love to have seen the rooms painted yellow and the range of floor coverings. lol! Your new kitchen is very cool and I LOVE storage too! :) I should post pics of our old business before we gave it a little reno. It had fluro green walls and a purple door in the shop and the living area had dark orange peeling paint. My Mum freaked when she first saw it but it came up quite nice in the end. I wish we owned it (we could only afford to lease it). It has soooooo much potential. :)
ReplyDeleteOh yes, very nice now and what cute furry kids I spot in the piccy :)
ReplyDeleteWow!!!!! Your kitchen is gorgeous, what a difference! I love your cabinetry and I am so envious of those gorgeous cupboards, storage.....ahhhh! Love your furry little friends too!! Thanks for sharing more fabulous before and afters of your beautiful home! Hope you have a wonderful weekend:) ~ Txx
ReplyDeleteIt looks fantastic! Isn't it so satisfying looking back at 'before' pics and seeing how far you've come with all your renovations. Enjoy your Friday evening x
ReplyDeleteIt's so rewarding once you have renovated like that. Not everyone can see the big picture and see the potential. Sounds like you have turned the ugly duckling into a beautiful swan
ReplyDeleteAlison
I like it! Love the flooring too. And of course your cat in the last picture adds the final touch.
ReplyDeleteI really like it because it is so timeless. A lovely renovation. xx
ReplyDeleteLOve the new kitchen. THanks for sharing.
ReplyDeleteBlessings.
www.barbwhitti.blogspot.com
Writing: the ups and downs
Hey Leslie,
ReplyDeleteI absolutley adore your kitchen. Do you mind telling me what your benchtop is? Is it Laminex? What sample?
Rose x
Thanks for your comments everyone...elecat, the colour scheme was something to behold I can tell you!
ReplyDeleteThe floors are Tassie Oak, I had to find a lot of second hand boards to fill in the gaps while the reno was going on.
Rose, the benchtops are a laminate: Formica Ice Crush. It's the palest of grey with a white flek. I love the stone and marble benchtops, but because this old house is so "out of square" in parts, they just weren't practical. I have to admit though I love laminex, it's soft and so forgiving...and very kind to items like glasses and dishes when you accidentally drop them on it