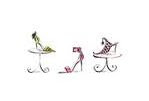MONT and I will be renovating our bedroom soon and part of that will involve relocating the built in robes.
At the moment our old robes are very dark and consist of four doors (2 on either side) and drawers in the middle with a mirror, making up a sort of dresser. They were in the house when I bought it 12 years ago and all I did was have new doors made as the old ones didn't fit after I had the house re-stumped.
Old robes at Number 10
The advice and help I need is: What sort of configuration is best?
Have you ever built new robes and if so, how did you work out what best suited your needs?
Did you include certain features, like wire basket drawers and different hanging areas for shirts and dresses etc, but found they weren't as functional as you first thought... or did you forget something you wish you had included?
All I know is the new robes will have swinging doors, (not sliding) they'll be painted white and they'll go right up to the ceiling to accommodate all that "stuff" that is usually left sitting on the floor next to MONT's side of the bed. They'll go all along one wall and will have hanging and drawer space included. Apart from that, who knows.
Any suggestions/advice?
This doesn't look too bad...a design by The Wardrobe Guy.












I love our robe, however if I had my time over again (and I planned to stay in this house), I would incorporate some sort of washing basket thing. I have seen wire ones that are like the drawers that pull out that looked cool. Our washing basket sits under the second rail on my side, which takes up valuable room!
ReplyDeleteAre you going to make it bigger than it currently is?
I would also have us each have a double hanging and single hanging section, like in your old robe, as husband complains when I put stuff in his side.
We have a massive space above our cupboard that the plasterer wanted to fill in, but I said I wanted to keep, as I can stand our suitcases up in that space. I also store spare blankets/doonas in spacebags up there, along with all kinds of random junk (christmas tree anyone?)
Just make sure your cupboard doors are tall enough to make it easy to access. In our bedroom the doors are 2340 high and it works well, where in our hallway the doors are 2040 high and its a tight fit.
Brilliant. Thanks April
ReplyDeleteWe have a simple walk in robe with just a hanging bar and a shelf above so I'm not much help with configurations. My sister-in-law got their robes re-done with the Elfa system from Howard's Storage World and it is so organized - everything seems to have a place so no space at all is wasted. Hope you find the perfect configuration for yours :)
ReplyDeleteLesley,
ReplyDeleteI had to figure out what a "robe" was and did as I scrolled down your post. We called them closets over here. :) Sometimes we have stand alone closets called Wardrobes. My robe is something I wear over my PJs if I am cold or want to go outside for something. Sorry I am so disconnected from the outside world, but this post is another eye opener to me.Love it.
I have closets with organization much like your picture, however they are small, really small. One is a walk in and the other with bifold doors.
I just want to say I LOVE your current "robe" doors. How beautiful. But I understand your wanting white as I pick white and paint white whenever I can.
T
Teresa, I wasn't thinking about our language differences when I wrote this. :)
ReplyDeleteYour ROBE is our dressing gown.
Your CLOSET is our Robe or Wardrobe.
I'm sure there are plenty of others...maybe we should do a post on it to see how many we can come up with :)
Thanks all for your suggestions and input. I can't wait till we start so I can take heaps of photos to show you how it all goes.