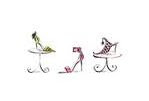OK, so earlier this month I posted some photos of our renovation.....and here are some more to give you an idea of how it all turned out
When I bought this house it consisted of 2 bedrooms, a lounge/living room, kitchen and bathroom, with a small laundry in a lean-to out the back. It was dark and very colourful: yellow walls, stained timber trim and doors, black, yellow and white kitchen.
In other words, it was AWFUL!
When I bought this house it consisted of 2 bedrooms, a lounge/living room, kitchen and bathroom, with a small laundry in a lean-to out the back. It was dark and very colourful: yellow walls, stained timber trim and doors, black, yellow and white kitchen.
In other words, it was AWFUL!
 lounge before
lounge beforeThis looks from the lounge through to the kitchen, to the left is the dining room, which didn't exist when I bought the house. I had that built on. The opening there, where my little brown dog is standing, well that used to be a wall with a window looking out into the back garden
dining room/kitchen after
This is the dining room looking through to the kitchen. We've made some major changes to the house just to try and get more light in. It's been a challenge, but oh so worth it. The opening there with the timber ledge, well that used to be a window as well. Behind that shelf is the sink and you could look out the window while washing the dishes.
 lounge after
lounge after kitchen before
kitchen before kitchen after
kitchen after lounge before
lounge beforeThere's probably a little bit too much furniture in here at the moment and it's looking a little crowded, but it's very cosy and it's just the way we like it.
So there you have it. This part of the renovation is complete...now onto the next stage.
Fasten your seatbelts, it's going to be a bumpy ride...(apologies to Margo Channing)












I just recently found your blog and I just happened to see these pics tonight of your renovation..oh my goodness it is beautiful, what a great place to call home!
ReplyDelete